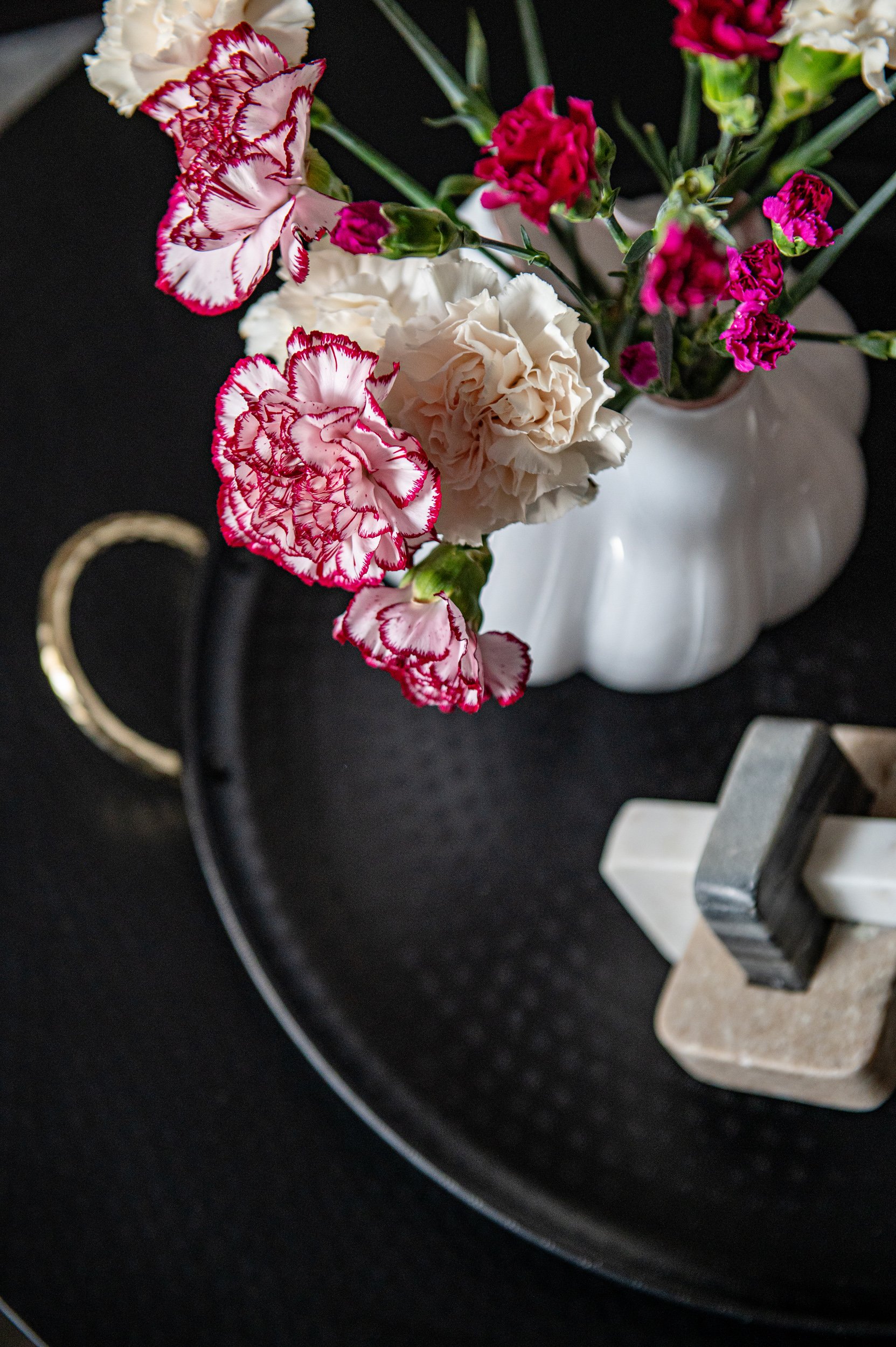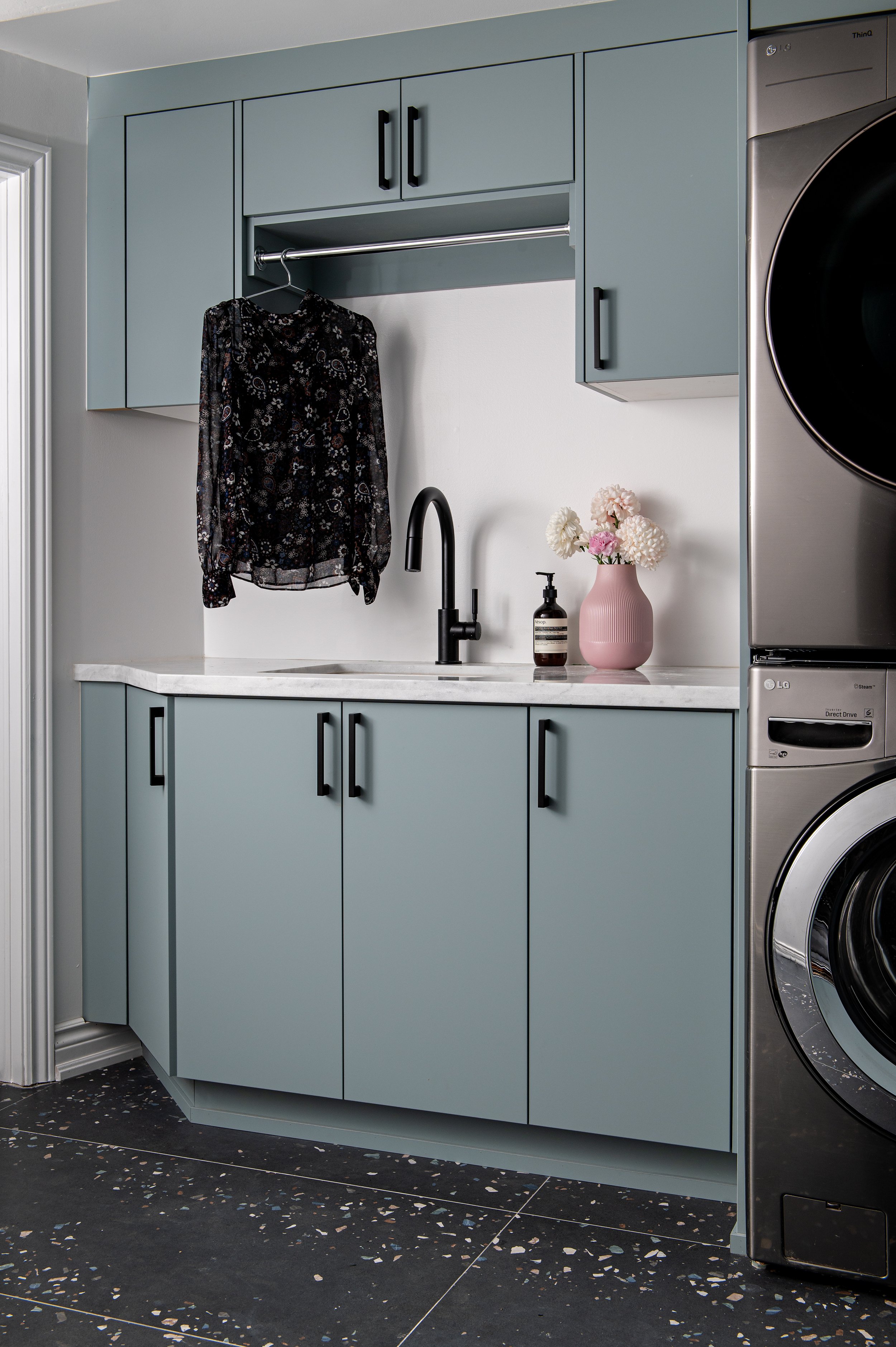Willow Avenue
After over a decade in their Toronto Beaches home, the clients sought a transformative remodel, turning the traditional early-2000s design into a modern, sleek, yet cozy sanctuary. We introduced a refined palette of natural wood, warm greys and blacks, and crisp natural stone to infuse contemporary sophistication.
The basement recreation room lacked a proper TV area and had laundry machines awkwardly placed across from the sofa. We solved this by adding a partition wall with a hidden door, creating a dedicated laundry room and a functional media zone. To warm up the windowless space, we clad the walls in rich walnut and added a built-in study nook for the clients’ daughter along with an oversized cloud sofa for movie nights.
The newly separated laundry room became a playful highlight with light blue cabinetry and colorful terrazzo tiles. In the bathroom, we worked within the existing layout, enhancing it with Kelly Wearstler sconces, walnut-clad walls, and a striking custom black marble vanity with an integrated sink.
The kitchen and living room blend modern elegance with functionality, featuring natural oak, fluted details, and durable white quartzite with a brand new coffee station and concealed pantry. Black and white furnishings, accented with playful pops of pink and red (their daughters favoritre colors), showcase the client’s curated treasures within custom cabinetry. A bold painting by renowned Toronto artist Janna Watson ties the space together, balancing contemporary luxury with inviting warmth.


















