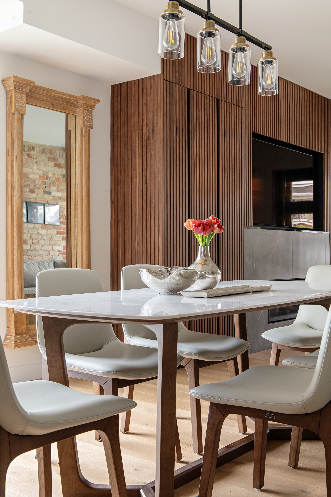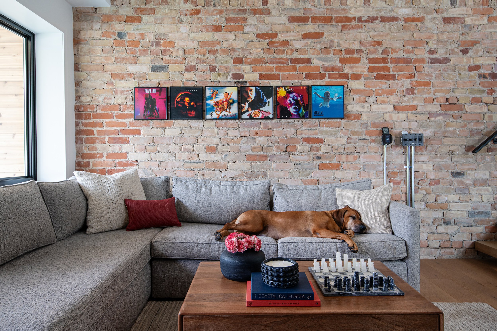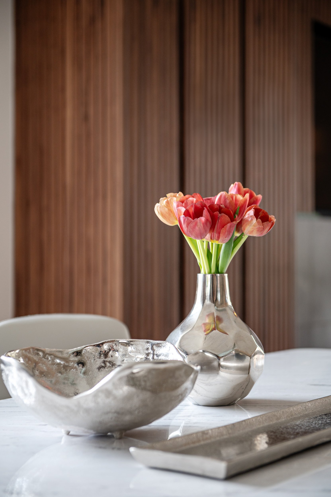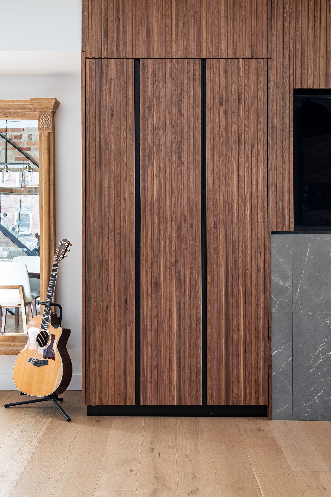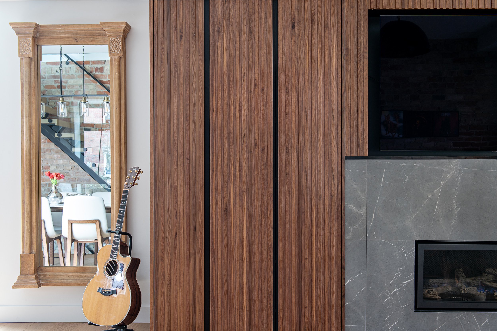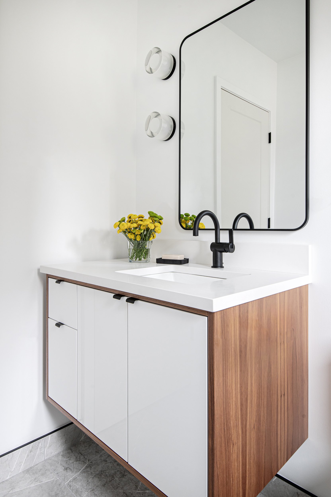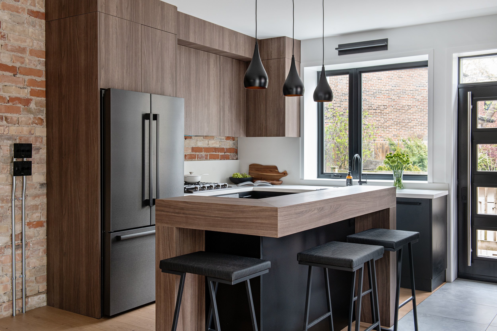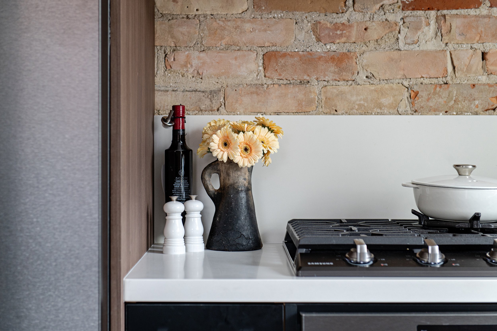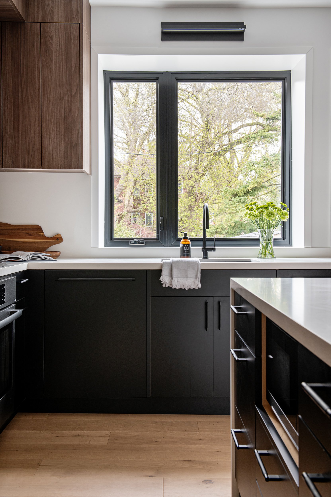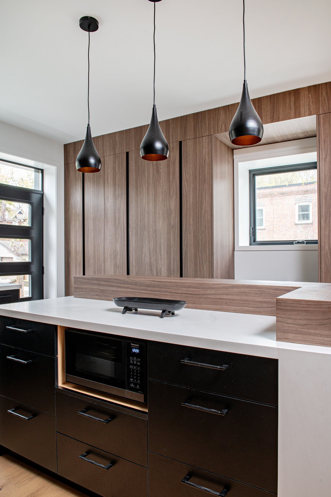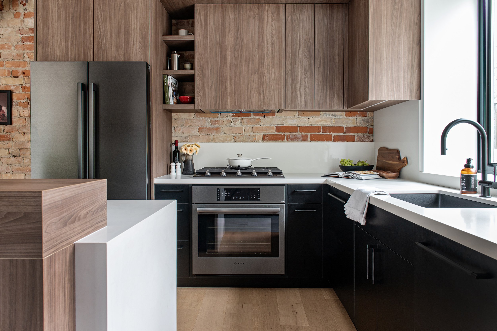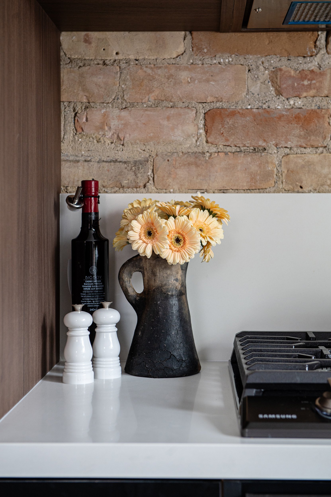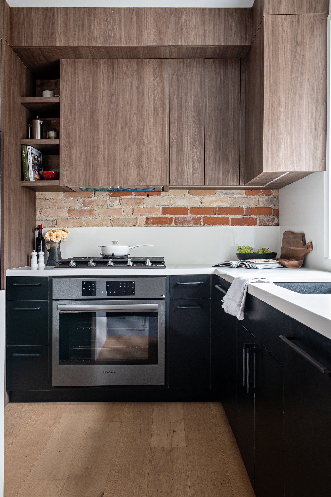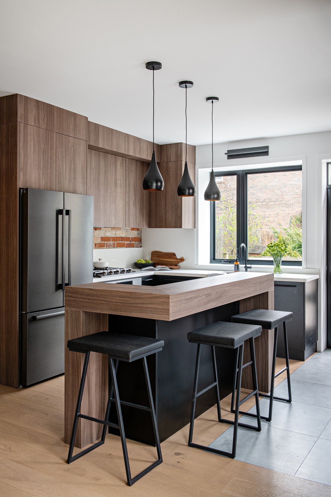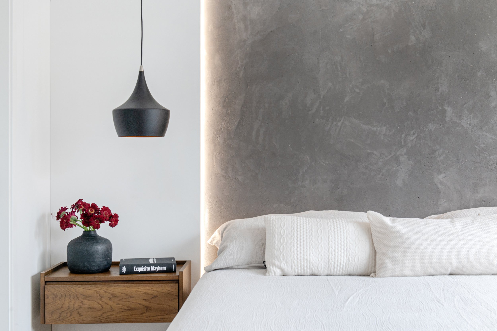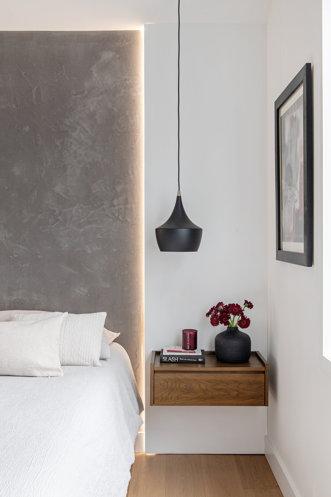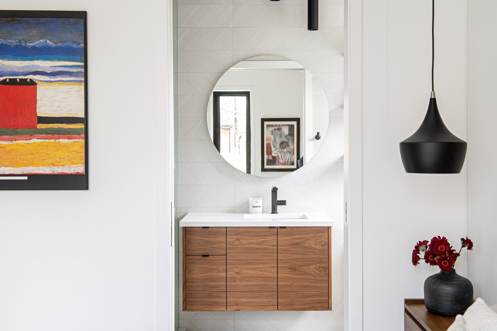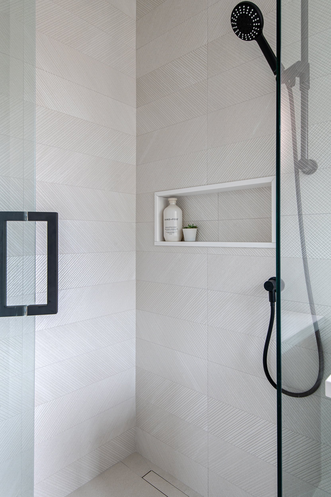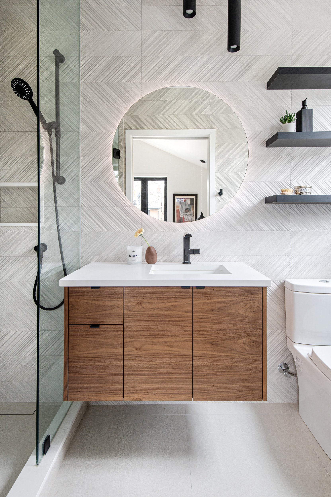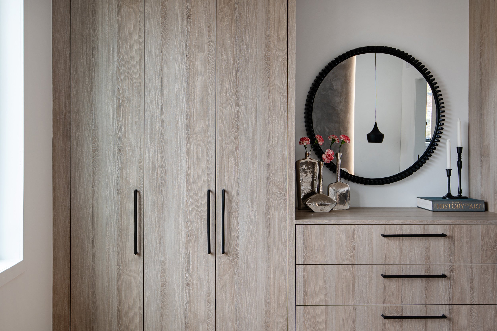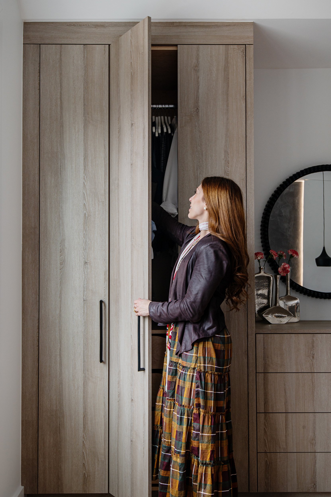Waverley Road
This century-old Toronto Beaches home was in a state of severe disrepair when its owner acquired it. Recognizing the need for a full-scale renovation, we embraced the opportunity to reimagine this crumbling three-bedroom, two-bath residence into a striking and sophisticated bachelor pad, now boasting four bedrooms and three baths.
As a semi-detached home, it shared a stunning red brick wall with its neighbor—concealed for decades behind layers of century-old lathe and plaster. When we uncovered it during demolition, this architectural gem became the inspiration for the entire design concept. The client, a bachelor and musician, wanted a space that reflected his passion for music and his effortlessly cool style. We curated an ambiance infused with his favorite records, guitars, rich natural woods, and bold black accents, striking a perfect balance between warmth and edgy.
With Isabels’s architectural expertise, we reworked the layout across all three levels, seamlessly integrating a new primary ensuite upstairs and a fourth bedroom in the basement—all within the home’s original footprint. To enhance its airy, industrial aesthetic, we completely opened up the main floor, creating a loft-like atmosphere where the show-stopping floating staircase with sleek glass guardrail take center stage. The result is a refined yet effortlessly edgy retreat, tailor-made for a modern musician’s lifestyle.

