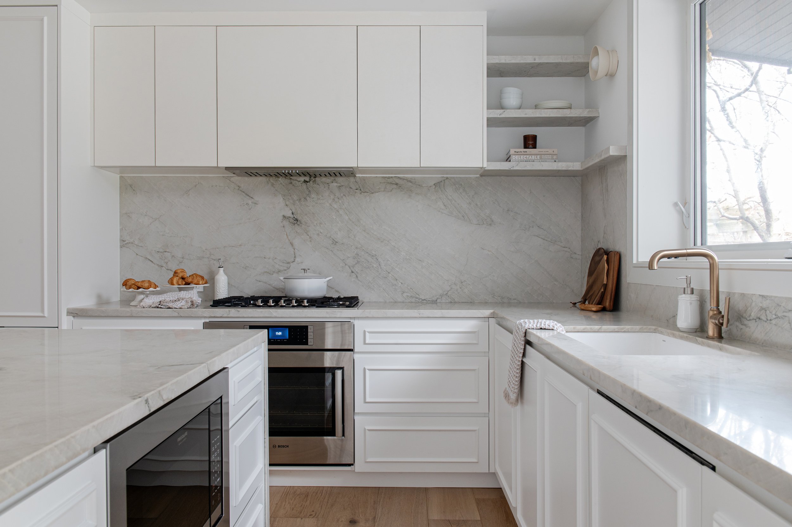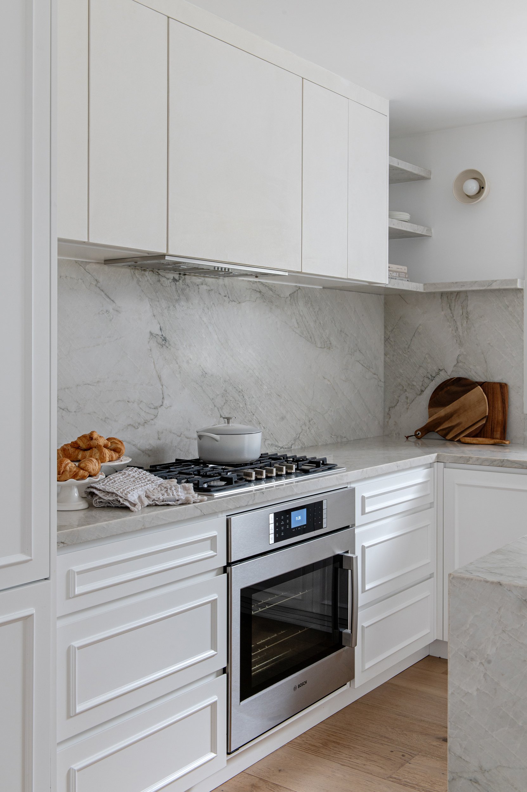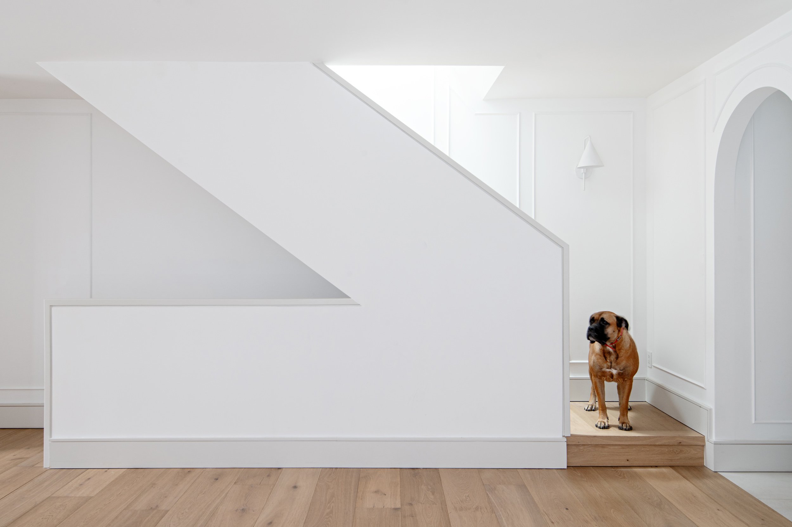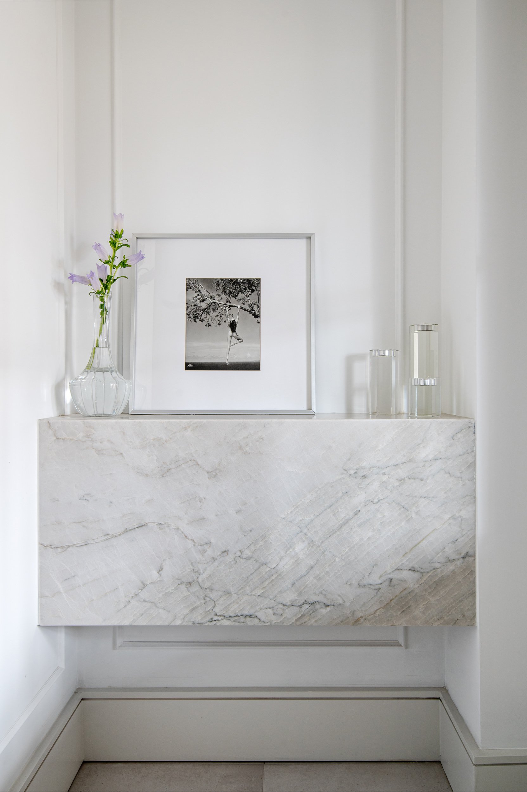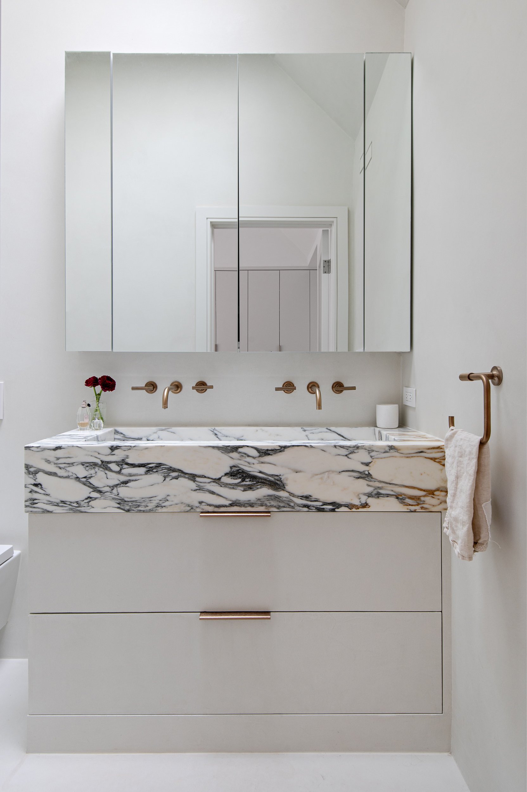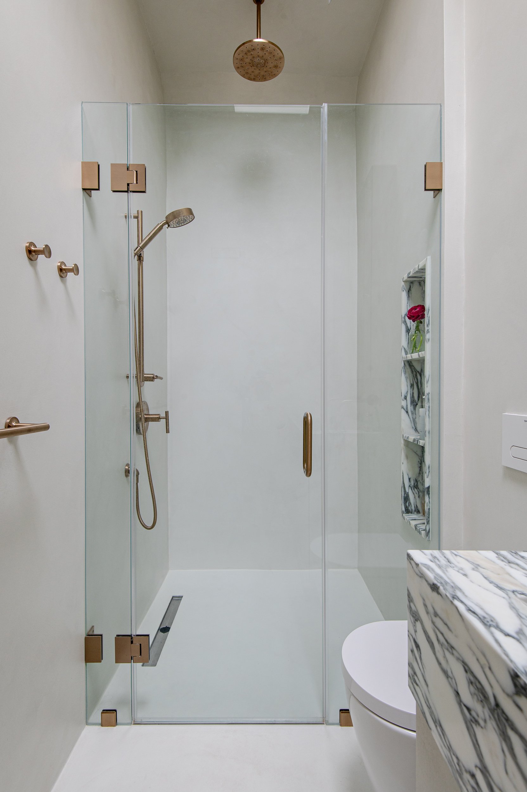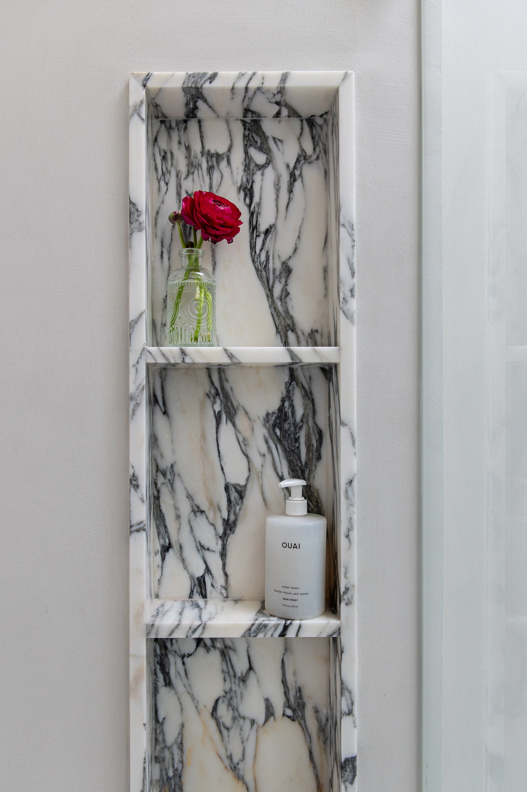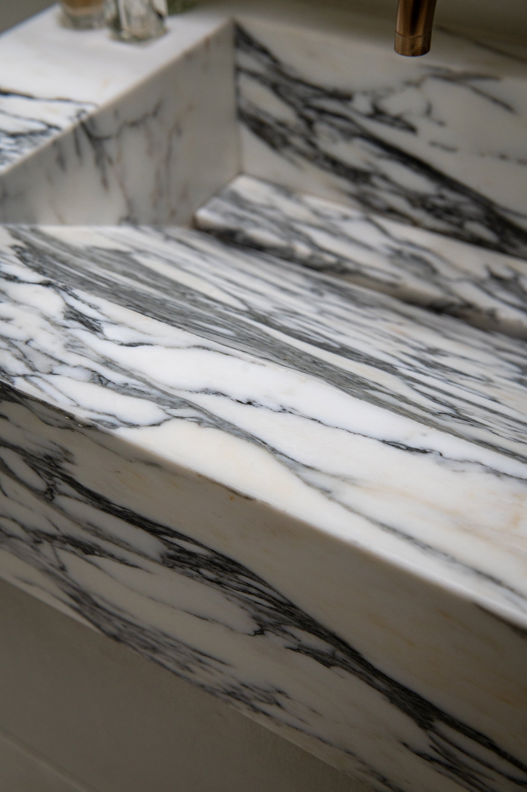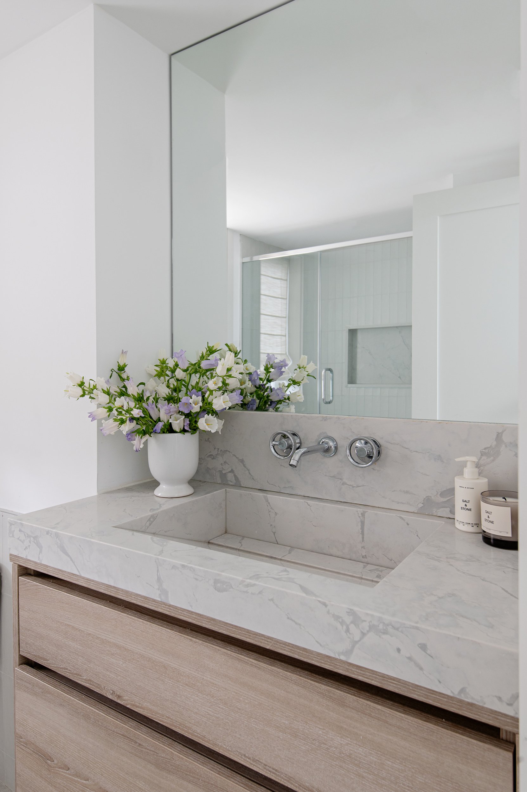Beech
This century-old gem in Toronto’s Beaches neighborhood was in a state of disrepair when its new owners—a vibrant family of five—took on the challenge of restoring it. Remarkably, its foundation had been constructed using sand from the very shores of Toronto’s beaches. While the home’s historic charm was undeniable, its original three-bedroom, two-bathroom layout simply couldn’t accommodate the needs of a growing family.
With Isabel’s architectural background, we approach every project—regardless of size—with a meticulous space-planning review. Though expanding the home’s footprint wasn’t an option, we reimagined the existing space to enhance both functionality and flow. In the kitchen, we removed walls to create an open, airy atmosphere, while strategically adding partitions in the living area to introduce a formal foyer and a much-needed powder room.
Upstairs, we reconfigured the layout to carve out a luxurious primary ensuite, complete with double sinks and an expansive, wall-to-wall built-in closet. To counterbalance the square footage lost in the bedroom, we vaulted the ceiling into the roofline, creating a dramatic sense of volume and light. The transformation continued in the basement, where we introduced a brand-new bedroom, bringing the home to a total of four bedrooms and three-and-a-half baths.
Blending family-friendly functionality with refined style, we curated a design that harmonized the home’s beachside setting with an urban-chic sensibility. Unexpected yet striking materials—like the combination of micro-cement, intricate wall trim, and veiny marble—came together to craft an elegant, durable sanctuary tailored for this young family’s dynamic lifestyle.


